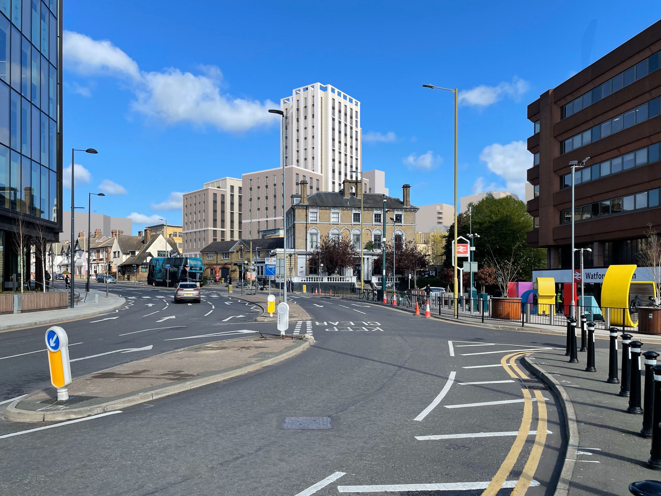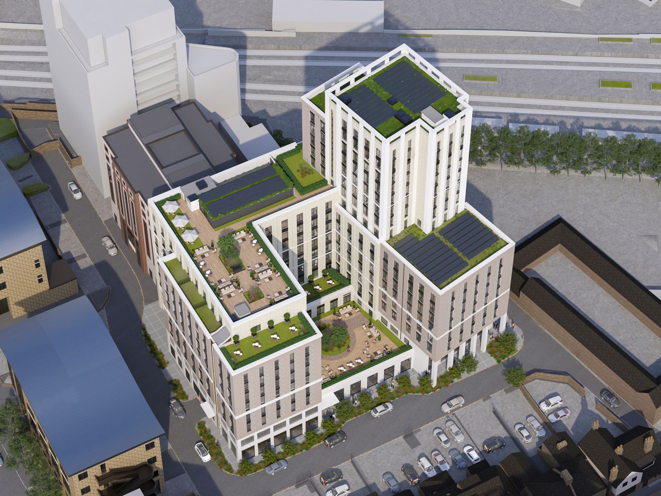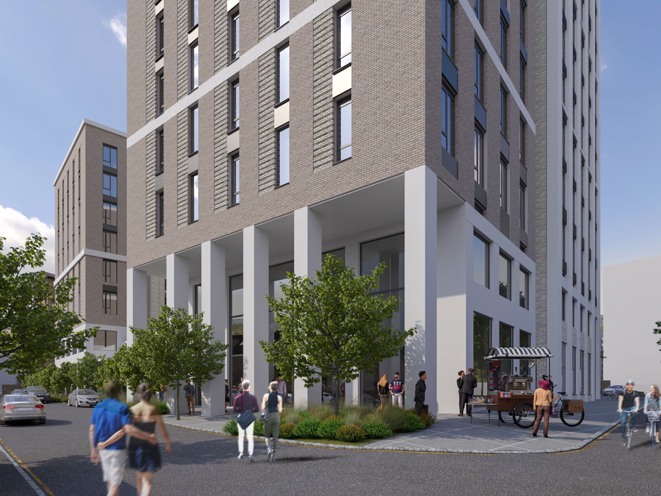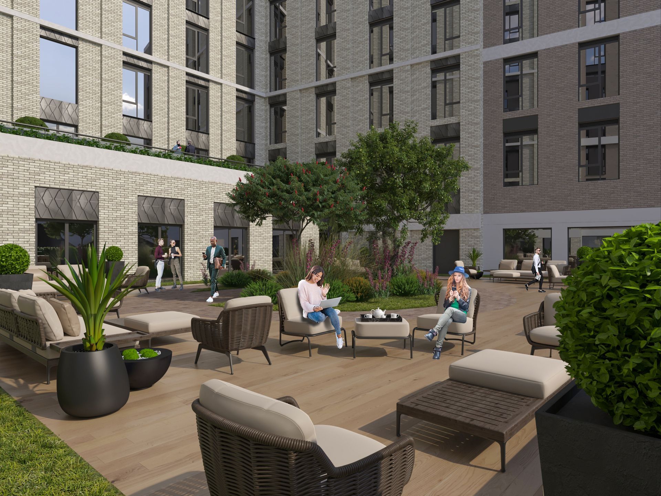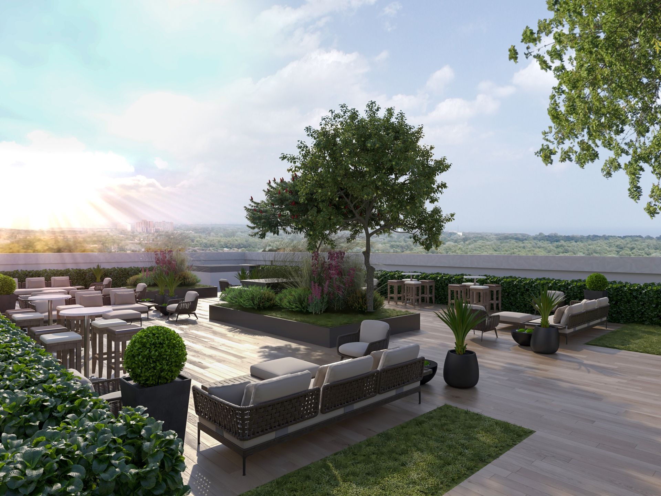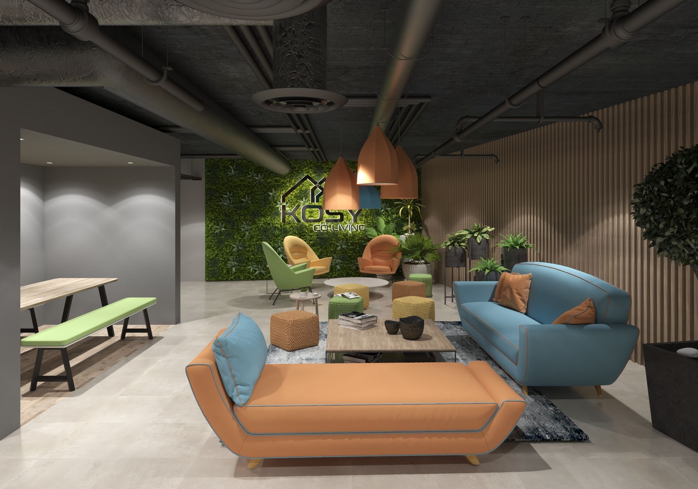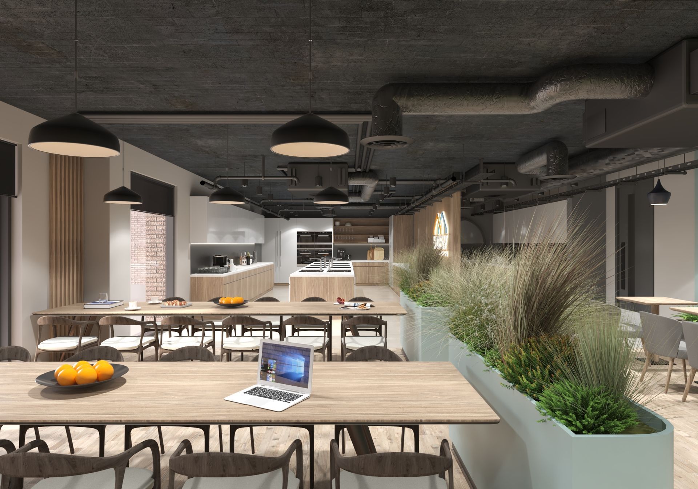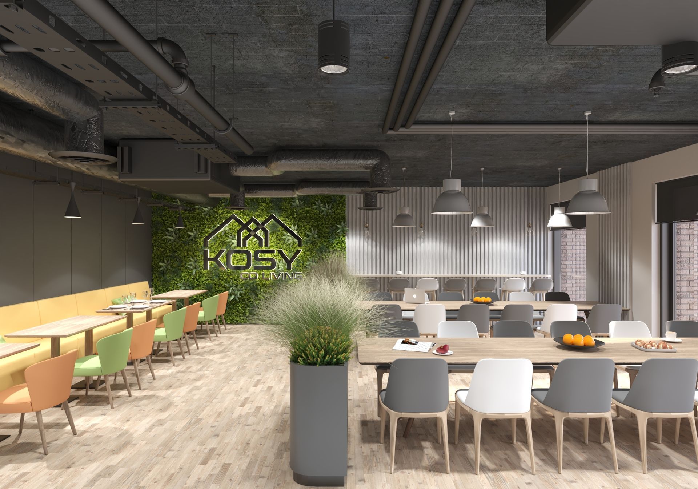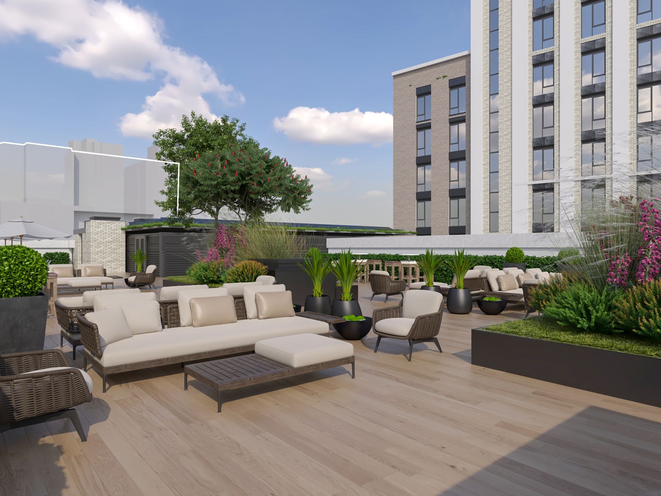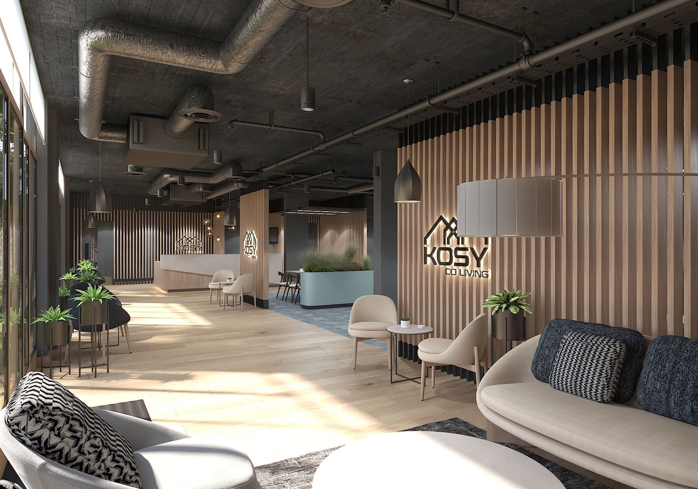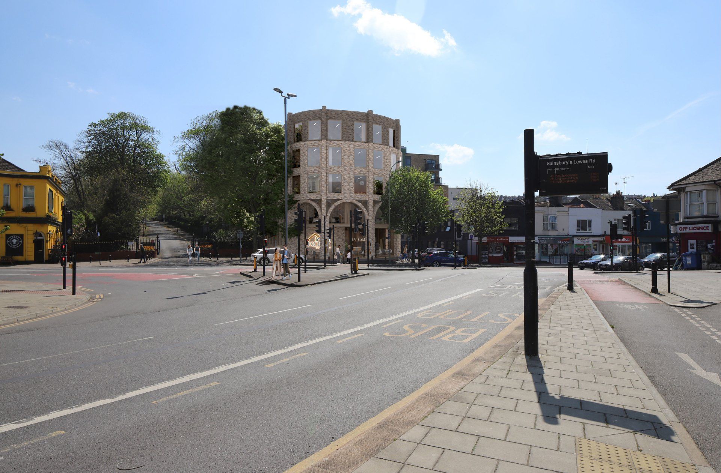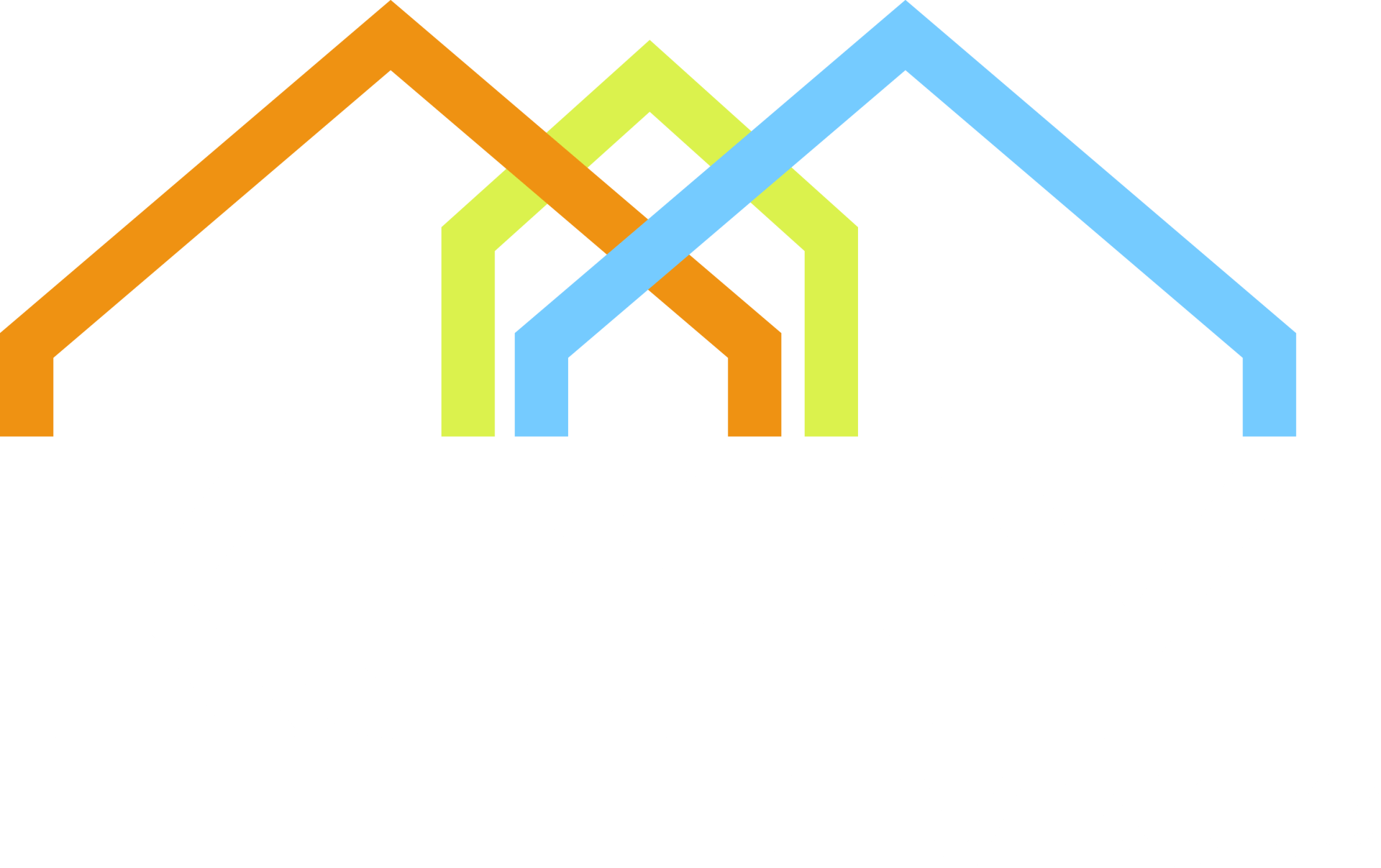HEAD OFFICE
Kosy Living Ltd
c/o Brundell Property Limited,
12 Hay Hill, Mayfair,
London W1J 8NR
GET IN TOUCH
E: info@kosyliving.co.uk
T: 02039 928898
Bridle Path, Watford
Proposal for Apex House, Watford
LOCATION
Watford
TYPE
Kosy Co Living
Watford is a charming town nestled in the beautiful county of Hertfordshire rich in history and vibrant culture. It is in the commuter belt with fast trains into London. A booming film industry surrounds the town, with Warner Bros. BBC Elstree and Elstree Studios nearby.
Kosy CKC Watford seeks to deliver a modern and affordable rental option with resident wellbeing and community at its core in the heart of Watford Town Centre.
Proposed Redevelopment for Bridle Path, Watford
Kosy CKC Watford is bringing forward proposals to redevelop Apex House on Bridle Path into a mixed-use development that will replace the tired and outdated office accommodation with self-contained modern offices whilst introducing co living studios with shared areas and co working facilities. Our superbly located scheme will be an attractive rental option for many seeking to live in a community environment with work-life balance near Watford Junction train station and the town centre.
We recognise and value the character of Watford and we have worked hard to deliver a proposal which we believe enhances this. The design has been informed through an expert design team, with input from local heritage and townscape specialists, Council officers and an expert Design Review Panel of distinguished architects. The proposals have sought to utilise high quality materials, with a contemporary design approach whilst maintaining energy efficiency and being responsive to the environment.
Our proposals will seek to upgrade Bridle Path and the existing pedestrian walkway alongside the railway to Watford Junction Railway Station, providing safer and more attractive routes in and out of the train station for all. The existing derelict garages and buildings will be demolished along with the dated Apex House office building and replaced with a new, state of the art building with 795 sqm of office space to replace the existing dated provision currently provided by Apex House office.
You are invited to comment or contact us in regard to our proposals in the comments box below.
Thank you for your interest in these proposals and we look forward to hearing from you.
Community Benefits

Our proposals will seek to upgrade Bridle Path and the existing pedestrian walkway
alongside the railway to Watford Junction Railway Station, providing safer and
more attractive routes in and out of the train station for all.
The existing derelict garages and buildings will be demolished along with the dated Apex House office building and replaced with a new, state of the art building with 795 sqm of office space to replace the existing dated provision currently provided by Apex House office.
Sustainability

At Kosy Co Living, we have high standards of sustainability, including achieving a BREEAM Excellent rating.
Our design team have explored ways our building can be futureproofed in terms of adaptability and sustainability throughout the design process.
The building will have high levels of insulation together with heat source pumps and a solar PV energy system on the roof. We are currently exploring bespoke landscaping to provide biodiversity net gain, as well as various in-house technologies to minimise our carbon footprint and maximise energy efficiencies.
24/7 Building Management

Our building will be managed 24/7 by our team. All residents will benefit from a free gym membership in our in-house gym facility.
There will be a large cycle store which will be able to accommodate tricycles and shopping bikes and which will have a workshop area for cycle maintenance, encouraging a healthy and environmentally friendly lifestyle.
There will also be laundry facilities on every floor and a waste and recycling centre.
Our Residents

Co living is very different to traditional housing and cannot be easily compared. It has been designed to meet with changing consumer demands and the growth of ‘generation rent’. There is no upper age cap, however it is designed with young professionals in mind.
The building which has elements ranging from 8 to 16 storeys will comprise 363 spacious studios with large communal amenity spaces on every floor. All residents will also have access to communal cooking and lounge facilities on every floor, a gym, laundry spaces, cinema room, multimedia rooms, games, and quiet rooms together with roof terraces on the first, eighth, ninth and 14th floors.
Additionally, there will be 676 sqm of co-working space on the first floor which will be available for use by residents and co working members.
Housekeeping, and all bills and utilities are included in one monthly rental payment. Our aim is to create a community, with the vast majority of residents signing 12-month tenancies and we hope many will stay for far longer.
All residents will pay council tax which will be collected as part of their monthly payment.
If you have a comment or question on Bridle Path, please contact us via the form below.

